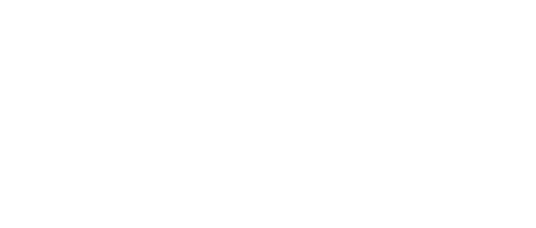Study CAD – Computer Aided Design – by distance learning.
CAD is important in many different industries today. The technology is developing and growing.
This course provides you with a broad understanding of the principles and techniques underpinning all CAD applications.
This course will help you to –
- Understand what CAD is
- How it is used
- Tools and Principles of CAD
- How it is used across different industries.
Lesson Structure
There are 7 lessons in this course:
-
Scope & Nature of Computer Aided Design
-
Introduction - History of Technical Drawing, History of CAD
-
Why CAD?
-
Overview of Applications of CAD - Solid Modelling or Manufacturing, Surface Modelling
-
Assembly, Drafting Detailing, Reverse Engineering
-
Scanners
-
-
Types of CAD Software
-
Introduction
-
Types of CAD
-
CAD System Components
-
Popular CAD Software
-
Create a CAD Project
-
-
CAD Design Principles
-
Basics of CAD
-
Cartesian Coordinate System
-
Spatial Reasoning
-
Orthographic Projections
-
CAD Design General Principles
-
CAD Design Process
-
CAD Design Effective Use Principles
-
-
Landscape Mapping and Planning
-
Plan Types - Site Plan/Base Plan, Topographic Plan, Concept Plan, The Final Plan, Other Plans
-
How Landscape Plans are Presented - Steps In The Design Procedure, Landscape Graphics
-
Surveying and Measurement - Levelling, Area Measurement, Measurement of Volume
-
Earthworks
-
Limitations of CAD in Landscape Design
-
Construction and Engineering
-
Introduction
-
CAD in Construction - Building Information Modelling, Construction Managers
-
Application to Construction
-
Types of Drawings
-
Architectural Drawings - Site Plan, Location Plan/Drawings, Elevation, Landscape & Excavation Drawing, Floor Plan, Line Plan, Cross Section, Section Drawings, Detail/Finishing Drawings
-
Installation Drawings, Working Plan, As-Built Drawings
-
Structural Drawings - Design Drawings, Block Plan, Foundation Plan, Assembly Drawings, Layouts, Beam Layout, Column Layout, Framing Plans, Roof Slab Layout
-
Building Services Drawings - Electrical Drawings, Plumbing Drawings, HVAC/Mechanical Drawing, Firefighting Drawing
-
Miscellaneous Drawings - Submission Drawings, Models, Environment Plans
-
2D or 3D
-
Architecture and Urban Planning
-
Introduction
-
CAD Modelling - Urban Planning, Architecture, Architectural Views, Using Templates
-
CAD Visualisation - Virtual Tours
-
Risk Management - Risk Identification, Risk Assessment
-
Building Information Modelling
-
Optimisation
-
Manufacturing
-
Introduction
-
Computer Numerical Control (CNC)
-
Computer Aided Manufacturing (CAM) - Aerospace, Automotive, Technology
-
Benefits - Design, Financial, Tooling, Outsourcing, Quality and Inspection, Logistics, Green Strategy
-
Rapid Prototyping
-
Introduction
-
Why Rapid Prototyping is Important
-
The Prototyping Process
-
Types of Rapid Prototyping - Additive Manufacturing, Subtractive Manufacturing, Moulding Manufacturing
-
3D Printing
-
Introduction - History of 3D Printing
-
Types of 3D Printing - Multi Jet Fusion (MJF), Direct Metal Laser Sintering, Selective Laser Melting (SLM), Fused Deposition Modelling (FDM), Selective Laser Sintering (SLS), Electron Beam Melting, Stereolithography (SLA), Digital Light Processing (DLP)
-
3D Scanners
-
Types of Software - Slicer Software
-
Type of Materials - Plastics, Powders, Resin, Metals & Other
-
Advantages and Disadvantages of 3D Printing
-
Applications of 3D Printing - Replacement Parts, Customised Parts
-
The Future of 3D Printing
-
Further Applications
-
Introduction
-
Enhanced Reality - Augmented Reality, Virtual Reality, Mixed Reality
-
Artificial Intelligence - Generative Design
-
The Cloud
-
Customisation and Other Applications
Aims
-
Discuss the scope and nature of computer-aided design.
-
Compare characteristics of different types of CAD software.
-
Outline broad underlying principles of computer aided design.
-
Explain CAD applications for land mapping, planning and earthworks.
-
Explain CAD applications in construction and engineering.
-
Explain the importance of CAD in architecture and urban planning.
-
Explain CAD applications in manufacturing.
-
Explain CAD applications for rapid prototyping.
-
Explain CAD applications for 3D printing.
-
Determine further applications for CAD.
This course is suitable for people working in/interested in working in –
- Landscaping
- Construction
- Engineering
- Computer design
- Manufacturing
- And more.
The course will give you a broad foundation in computer aided design, which you can then use to apply the principles and tools you have learned across a range of equipment, software and industries.
It is studied by distance learning.
You can start at any time to suit you and work at your own pace.
The course price includes tutor support throughout and marking of assignments.
Opportunities After You Have Studied This Course
Studying CAD will increase your ability to apply CAD solutions across a range of areas that interest you. It is a great addition to your CV and useful in many different professions.
This course will help you to gain an insight into how CAD can be applied in many different and new ways.
The course will aid your job and career prospects by increasing your abilities to design in the real world.
